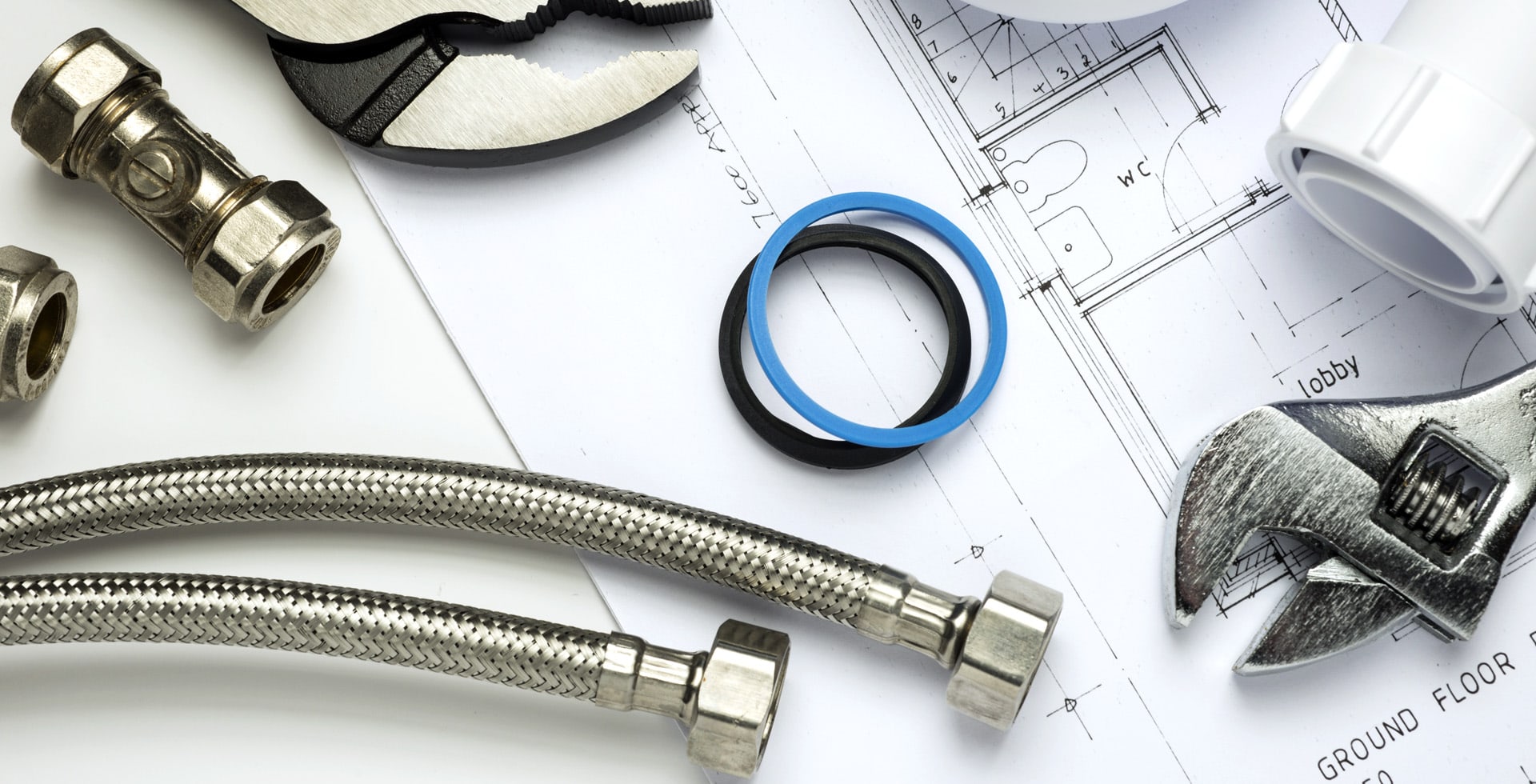“`html
Modern Kitchen Layouts That Work Best
The kitchen is often regarded as the heart of the home, serving not only as a cooking space but also as a gathering place for family and friends. A well-planned kitchen layout enhances functionality and style, making the cooking experience enjoyable. Here are some modern kitchen layouts that stand out for their practicality and aesthetics.
The Open Concept Kitchen
Open concept kitchens have gained immense popularity in modern home design. This layout eliminates barriers between the kitchen and living areas, fostering a sense of connection and spaciousness.
- Benefits:
- Facilitates social interaction.
- Increases natural light.
- Creates a more extensive look and feel.
- Design Tips:
- Use an island or a large countertop to define the kitchen space.
- Incorporate cohesive decor elements to ensure a seamless flow between areas.
- Consider open shelving to enhance the visual appeal.
The Galley Kitchen
The galley kitchen, characterized by two parallel walls of cabinets and countertops, is a highly efficient layout, ideal for smaller spaces. This design maximizes functionality and minimizes unnecessary movement.
- Benefits:
- Efficient workflow with everything within reach.
- Compact design suitable for tight spaces.
- Offers various storage options.
- Design Tips:
- Incorporate open shelving to create an illusion of space.
- Utilize light colors to enhance brightness.
- Install a sliding door to save space while maintaining accessibility.
The L-Shaped Kitchen
The L-shaped kitchen layout features cabinets and countertops along two adjoining walls, creating a compact yet functional workspace. This design is versatile and fits well in both large and small kitchens.
- Benefits:
- Allows for an open flow to adjoining rooms.
- Creates ample storage and countertop space.
- Flexible layout suitable for various styles and sizes.
- Design Tips:
- Incorporate a breakfast bar for casual dining.
- Add a corner pantry or shelving for additional storage.
- Use pendant lights to highlight key areas of the kitchen.
The U-Shaped Kitchen
The U-shaped kitchen, consisting of three walls of countertops and cabinets, offers a spacious layout with plenty of storage and prep space. This design is particularly beneficial for larger families or those who enjoy cooking.
- Benefits:
- Maximizes countertop and storage space.
- Encourages efficient workflows.
- Provides multiple work areas for multiple chefs.
- Design Tips:
- Integrate a central island for additional workspace and seating.
- Utilize corner cabinets with pull-out mechanisms for easy access.
- Incorporate varying heights to create visual interest.
The Peninsula Kitchen
The peninsula kitchen is similar to the U-shaped layout but has one end of the counter open, creating an efficient workspace. This area can also serve as a breakfast bar or informal dining space.
- Benefits:
- Provides extra counter space without the need for a full island.
- Creates separation from adjacent rooms while maintaining openness.
- Encourages socializing during meal preparation.
- Design Tips:
- Use the peninsula to incorporate appliances like a cooktop or sink.
- Add stools for informal dining and social interaction.
- Incorporate under-counter storage solutions to maximize space.
Floating Kitchen
The floating kitchen layout features elements that seem to “float” within the space, typically using a mix of cabinetry and open shelving. This modern design focuses on minimalism and flexibility.
- Benefits:
- Creates an airy and open feel.
- Allows for easy customization and design changes.
- Encourages creativity with design choices.
- Design Tips:
- Include movable islands or carts for flexibility.
- Incorporate contrasting colors for visual interest.
- Use smart lighting to highlight floating elements.
Conclusion
The choice of kitchen layout significantly impacts both functionality and aesthetics. Each option offers unique benefits and can work well in different home designs. Understanding your needs and preferences will help in selecting the most suitable layout for your modern kitchen. Regardless of the layout chosen, ensuring proper planning and execution will create an inviting space where cherished memories are made and shared.
“`

